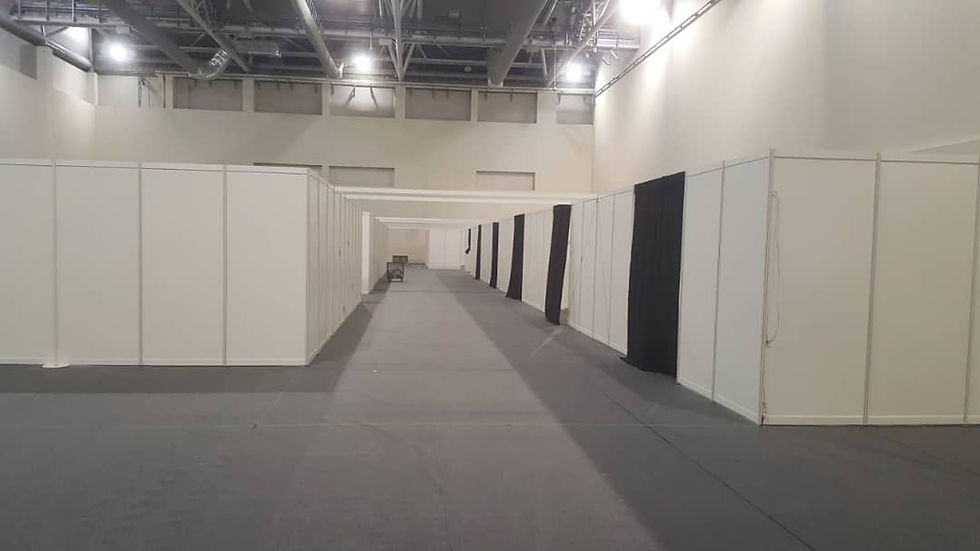Event Exhibition System Panel Rental Shell Scheme Booth & Isolation Booth Panel for Hire
JNR Entertainment provides you with a one-stop service solution for exhibition events, providing you with event exhibition display panel and system panel rental. With these panel structures, you can turn any venue into something different! They can be used as a display at roadshows, registration booth or even as a maze set-up for haunted houses.
These exhibition panels can also be used to form temporary segregated rooms or as solutions for safe distancing. The panels can be used as a partition to remind the public of social distancing especially in queues or even workplaces.
Just drop us an email with your logistic specifications and we can give you a free quotation with no obligation!


Approved Service Provider (ASP) for stand building at Singapore EXPO.
JNR is appointed as Approved Service Provider (ASP) at Singapore EXPO.
As one of Singapore’s most iconic venues, Singapore EXPO is the stage for some of the region’s most impactful exhibitions and business events.
If you’re planning your exhibition at Singapore EXPO, we’d love to collaborate.

Maxima System Panel
The Maxima exhibition system panel offers extensive customization, providing tailored designs that align with your branding requirements while delivering a sleek, modern, and professional presentation.
Dimensions:
Customisable
Contact us for more information
NEW!




System Panel with Display Unit
Individual system panels which are modular and can be combined into your preferred layout. Perfect for displaying your graphic prints.
Dimensions:
1m (L) x 2.48/2.1m (H)
May come with planter box (0.75m (H) x 0.5m (W)) for support
Special Feature:
-
Spotlight and graphic print available as an add-on
-
Can be easily expanded from individual panel to multiple panels

System Table
System table suitable to display and showcase your products. Can be easily added to individual system panels.
Dimensions:
-
0.75m (H) x 1m (L) x 0.5m (W)
-
1m (H) x 1m (L) x 0.5m (W)
Special Feature:
-
Graphic print available as an add-on
-
Can be easily expanded from individual panel to multiple panels

System Cabinet Table
Similar to the system table, the System Cabinet Table comes with a locked cabinet that allows you to safe-keep your items.
Dimensions:
-
0.75m (H) x 1m (L) x 0.5m (W)
-
1m (H) x 1m (L) x 0.5m (W)
Special Feature:
-
Graphic print available as an add-on
-
Lockable cabinet available




Registration System Table
Add-on your own graphic print to make it a portable registration table.
Dimensions:
-
1m (L) x 0.5m (W) x 2.1m (H)
-
1m (L) x 0.5m (W) x 2.48m (H)
Special Feature:
-
Spotlight and graphic print available as an add-on
-
Lockable cabinet available

System Panel Changing Room
Temporary changing room or segregated rooms to be used at your events.
Dimensions:
-
1m (L) x 2m (W) x 2.1m (H) /panel
-
1m (L) x 2m (W) x 2.48m (H) /panel
Special Feature:
-
Includes folding door
-
Spotlight, fluorescent lights, graphic print and folding chair available as an add-on




System Panel Room
Modular panels which can be flexibly configured according to your requirements. Drop us an email with your preferred layout and requirements!
Dimensions:
-
1m (L) x 2.1m (H) /panel
-
1m (L) x 2.48m (H) /panel
Special Feature:
-
Spotlight, fluorescent lights and graphic print available as an add-on
-
Folding door available as an add-on
-
Ceiling cover

Entrance Arch
System panel Entrance Arch which you can customise with your own graphic prints to make it a highlight at the entrance of your event!
Dimensions:
5m (L) x 0.5m (W) x 3m (H)
Special Feature:
-
Spotlight and graphic print available as an add-on




Shell Scheme Booth
Dimensions:
-
2m (L) x 2m (W) x 2.48m (H)
-
3m (L) x 2m (W) x 2.48m (H)
-
3m (L) x 3m (W) x 2.48m (H)
Special Feature:
-
Includes 2 chairs, 1 counter table and header name
-
Spotlight, fluorescent lights, graphic print, carpet, raised platform, bistro table-and-chair set, lockable cabinet and power point available as add-on




Simple Shell Scheme Booth Set Up
Dimensions:
-
2m (L) x 1m (W) x 2.48m (H)
-
3m (L) x 1m (W) x 2.48m (H)
-
4m (L) x 1m (W) x 2.48m (H)
Special Feature:
-
Includes 2 chairs, 1 counter table and header name
-
Spotlight, fluorescent lights, graphic print, carpet, raised platform, bistro table-and-chair set, lockable cabinet and power point available as add-on



